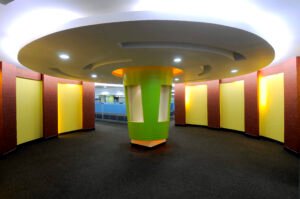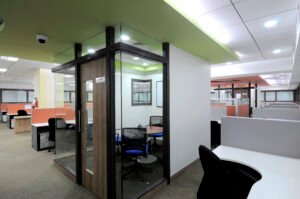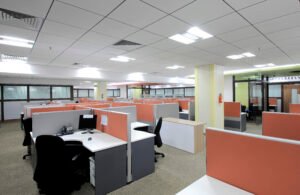In the dynamic realm of corporate architecture, the transformation of workspaces is not merely a design challenge but a strategic endeavor to enhance productivity and foster a collaborative environment. Worksphere Architects, known for their innovative and functional designs, recently showcased their prowess in a commercial interior project at the Cognizant campus in Pune. This project not only reflects the ethos of the technology giant but also exemplifies Worksphere Architects’ commitment to creating spaces that inspire and elevate the work experience.

Linear Layout Workstations: Form and Function in Harmony
The heart of any office is its workstations, and Worksphere Architects took this to the next level with their implementation of linear layout workstations. The linear arrangement not only maximizes space efficiency but also promotes a sense of openness, enabling seamless communication among team members. The ergonomic design of these workstations emphasizes both comfort and functionality, ensuring that employees can focus on their tasks without compromising on well-being.
L-Shaped Workstations: Crafting Personalized Workspaces
Recognizing the diverse needs of modern professionals, Worksphere Architects incorporated L-shaped workstations into the design. These workstations offer a more personalized and adaptable workspace, allowing employees to configure their desk setups according to their preferences and work requirements. This not only adds a touch of individuality to the workspace but also supports various work styles, promoting a sense of autonomy among employees.
Central Breakout Space: Fostering Collaboration and Creativity
A pivotal feature of the Cognizant campus project is the central breakout space—a dynamic area designed for informal meetings, brainstorming sessions, and spontaneous collaborations. This space breaks away from traditional office norms, encouraging employees to step out of their regular workstations and engage in creative dialogues. With comfortable seating, vibrant colors, and strategic placement of whiteboards, the breakout space becomes a hub for innovation and teamwork.
Cafeteria with Over 100 Seating Capacity: Nourishing Both Appetites and Connections
The cafeteria is not just a place to grab a quick bite; it is a social hub where colleagues connect and recharge. Worksphere Architects understood this, delivering a cafeteria that goes beyond the basics. With a seating capacity of over 100, the cafeteria becomes a versatile space accommodating both large group gatherings and intimate conversations. The design seamlessly integrates aesthetics and functionality, creating an inviting atmosphere that enhances the overall dining experience for employees.
Conference and Meeting Rooms: Versatility in Design
Recognizing the importance of effective communication in a corporate setting, Worksphere Architects incorporated multiple conference and meeting rooms into the Cognizant campus project. Each room is designed with versatility in mind—equipped with state-of-the-art audiovisual technology, adaptable furniture, and soundproofing to ensure privacy. Whether it’s a high-level board meeting or a collaborative team discussion, these rooms cater to a variety of professional needs.
In conclusion, Worksphere Architects’ commercial interior project at the Cognizant campus in Pune stands as a testament to their innovative approach to corporate architecture. The linear and L-shaped workstations, central breakout space, expansive cafeteria, and versatile conference rooms collectively create an environment that not only meets the functional requirements of a modern office but also fosters creativity, collaboration, and employee well-being. This project exemplifies Worksphere Architects’ commitment to shaping workspaces that not only reflect the identity of the organizations they serve but also contribute to the success and satisfaction of the individuals within them.










