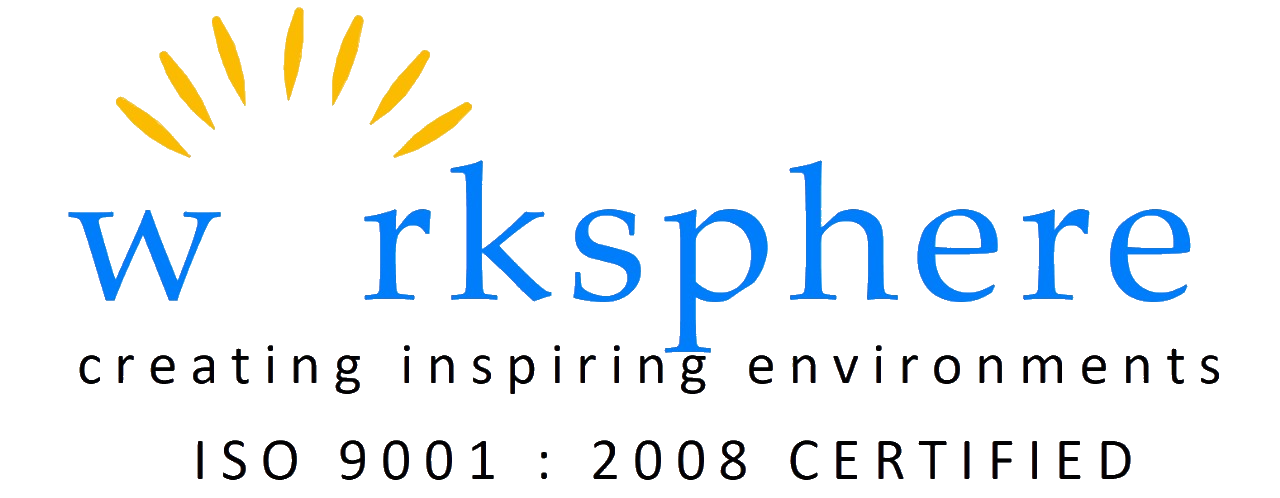Jubilant (Area: 19,000 sq.ft)
In the realm of architectural innovation, Worksphere proudly unveils our transformative collaboration with Jubilant—an exterior design project that transcends the ordinary, redefining the silhouette of corporate excellence.

Our design narrative for Jubilant’s exterior architecture is a symphony of form and function. The building’s façade is a carefully sculpted canvas, reflecting the dynamic spirit of Jubilant’s identity. The play of light and shadows accentuates the architectural features, creating a visual narrative that evolves throughout the day—a metaphor for Jubilant’s constant pursuit of progress.
The strategic arrangement of structural elements not only contributes to the visual appeal but also serves a functional purpose. Outdoor spaces are thoughtfully integrated to provide areas for collaboration and relaxation, fostering a harmonious balance between work and leisure. It’s a design that invites employees and visitors alike to engage with the architectural marvel, creating a sense of connection with the vibrant energy that defines Jubilant.
In our collaboration with Jubilant, architectural details aren’t just aesthetic; they tell a story of ambition, innovation, and corporate identity. The exterior design is a dynamic reflection of Jubilant’s commitment to pushing boundaries and setting new standards.
Worksphere’s architectural brilliance for Jubilant is more than a structural transformation; it’s a statement of architectural prowess, a blueprint for a corporate landscape that doesn’t just stand but stands out. As Jubilant’s building exterior evolves into an iconic landmark, it becomes a symbol of architectural innovation and a beacon for a company that embraces the future with open arms.




